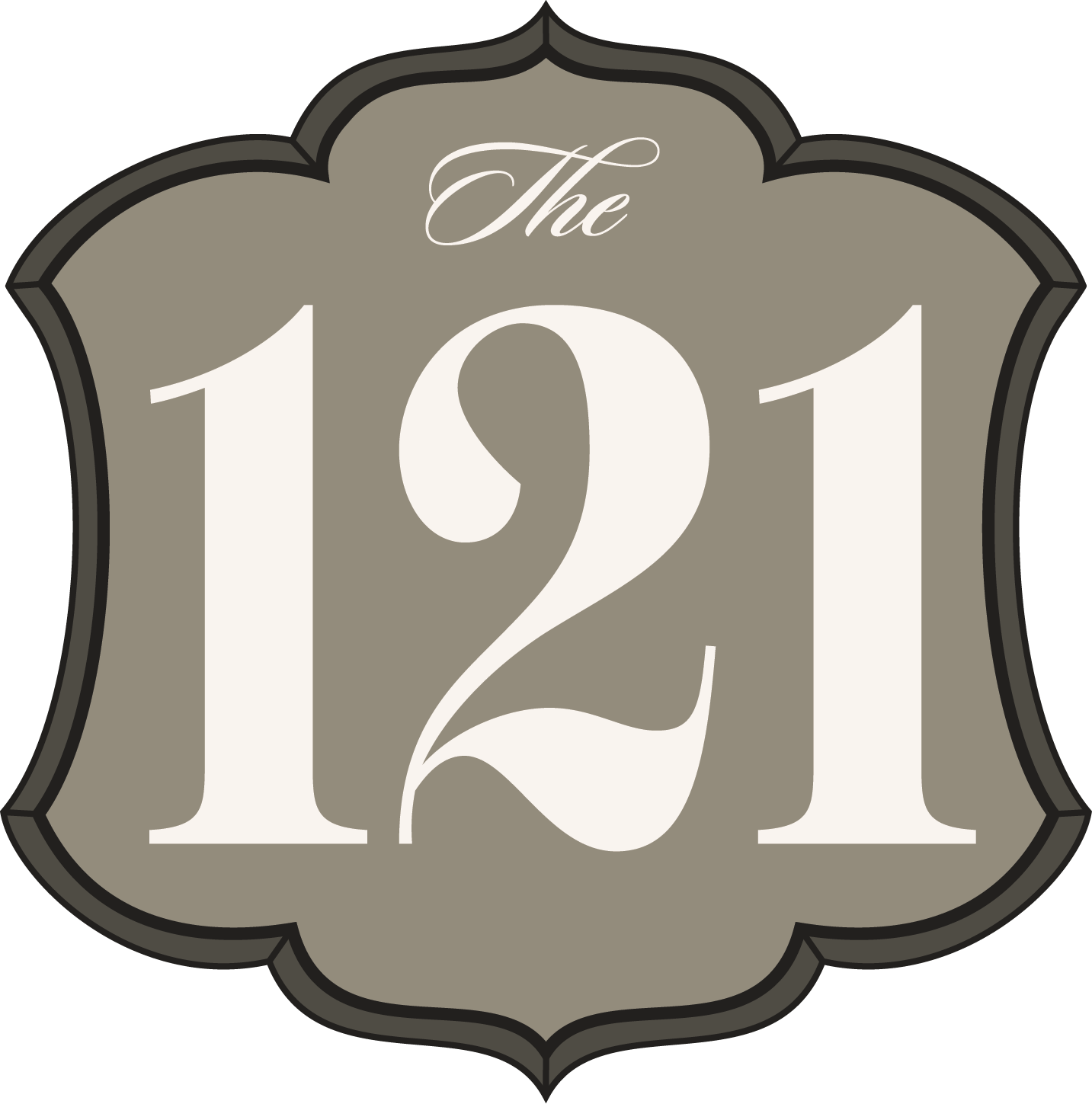
About The 121
The History
The two-story brick structure at 121 Convention Street in Downtown Baton Rouge is bounded on the north by Florida Street, south by Convention Street, east by Lafayette Street, and west by River Road. It encompasses about 5,200 square feet of space and measures about 41’ wide and 61’ feet deep on two floors.
The existing structure was likely built in 1928. The lot on which it sits was purchased – land only – in 1913 by the Nauman sisters: Mamie, Ophelia, and Lucille. A 1915 directory listing shows the family living at 502 Florida St, but the 1916 Sanborn Map shows the footprint of a two-story dwelling on the lot having front and back porches and steps down to the sidewalk. A 1918 directory listing shows all 3 sisters living at the residence at 133 Convention Street with their brother Wiliam Logan Nauman, further proof of the residential nature of the original building. A 1927 or 1928 photograph of the adjacent Heidelberg (now Hilton) Hotel shows the same residential structure, but the 1928 Sanborn map shows the footprint of a commercial structure, a shop that is certainly today’s 121 Convention St.
New Orleans Inspired
The Structure
The structure is an anomaly in downtown Baton Rouge. Instead of being built in the Art Deco style or the Classical Revival style which were prevalent in the area at the time, it’s built in the style of a New Orleans French Quarter townhouse. Made of brick (painted white on the Convention Street facade), the building’s rectangular façade features a full-width gallery, supported by cast-iron posts that look like those that can be seen everywhere in New Orleans’ Vieux Carre.
Here, elaborate cast-iron railings adhere to the French Quarter tradition of frilly ironwork lining the galleries of many buildings. Columns supporting the roof overhang exhibit the same pattern of cast iron and feature spandrels connecting their tops to the openwork frieze above, all in the same pattern of cast iron. A row of delicate cast iron “lace” hangs from the leading edge of the gallery roof, complemented by a somewhat taller row of cresting (in what looks like a modified acanthus leaf pattern) at the top of the ironwork at the leading edge of the roof overhang.
The first (ground) floor of the building facing Convention Street features an eclectic mix of windows and doors. A contemporary tinted glass double door appears on the far left. It is topped with a historic demilune transom, inset with 10 vertical iron security bars. To the right of this opening is a wide, rectangular, tinted glass window that leads to the tinted glass entry door. To the right of the entry is a vertical rectangular tinted glass window about one-third of the width of the wide glass on the opposite side of the entry. A metal door on the right of the vertical rectangular window serves as the exit point for an interior fire escape stair.
The west facade of the building, facing the Mississippi River, is a sheer brick wall extending from the ground to the roofline of the building. On the second floor, the wall is punctuated by a bank of glass double doors (three pairs of them in a row) located at the far left of the facade. A fourth pair of glass doors appears about six feet to the right of these, and a six-over-six double-hung window is present about eight feet to the right of the fourth pair of double glass doors. All glass doors on this facade afford a spectacular view of the Mississippi River from inside the building.
